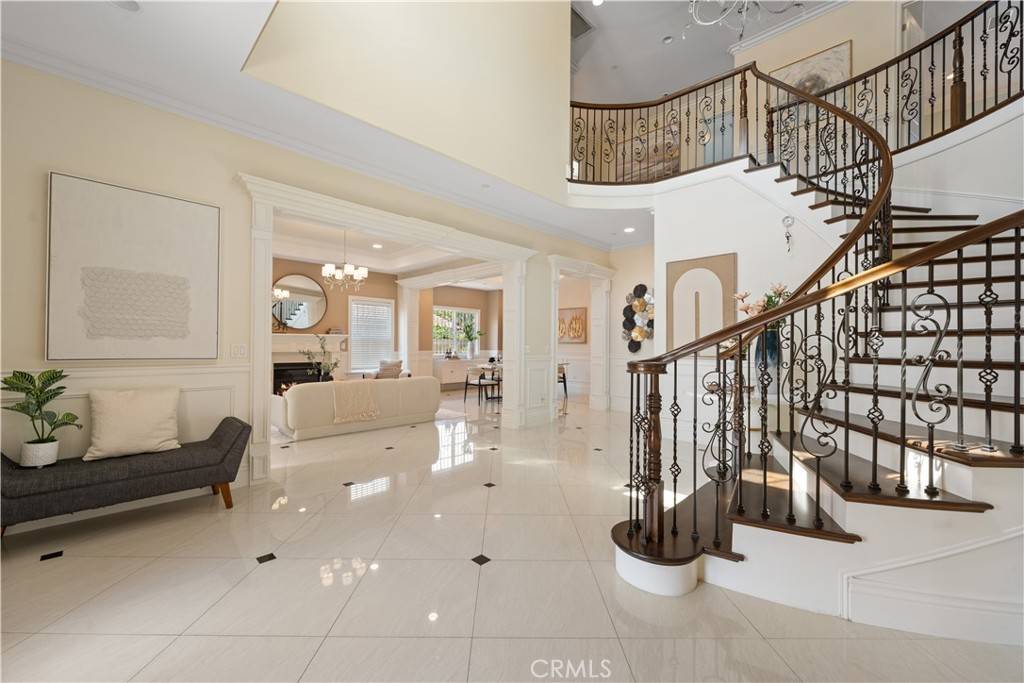5109 Baldwin AVE Temple City, CA 91780
Barrett Real Estate -CA
ca-info@barrettre.comOPEN HOUSE
Sat Jul 19, 1:00pm - 4:00pm
Sun Jul 20, 1:00pm - 4:00pm
UPDATED:
Key Details
Property Type Single Family Home
Sub Type Single Family Residence
Listing Status Active
Purchase Type For Sale
Square Footage 3,761 sqft
Price per Sqft $664
MLS Listing ID IV25159662
Bedrooms 5
Full Baths 5
Half Baths 1
HOA Y/N No
Year Built 2016
Lot Size 10,545 Sqft
Property Sub-Type Single Family Residence
Property Description
Location
State CA
County Los Angeles
Area 661 - Temple City
Zoning TCR1*
Rooms
Main Level Bedrooms 1
Interior
Interior Features Wet Bar, Breakfast Bar, Balcony, Crown Molding, Central Vacuum, Separate/Formal Dining Room, Granite Counters, High Ceilings, Open Floorplan, Pantry, Recessed Lighting, Two Story Ceilings, Bar, Entrance Foyer, Loft, Primary Suite, Walk-In Pantry, Walk-In Closet(s)
Heating Central, Natural Gas
Cooling Central Air, Dual
Flooring Tile, Wood
Fireplaces Type Gas, Living Room
Inclusions Appliances
Fireplace Yes
Appliance Convection Oven, Dishwasher, Free-Standing Range, Disposal, Gas Range, Microwave, Refrigerator, Range Hood, Dryer, Washer
Laundry Washer Hookup, Gas Dryer Hookup, Inside, Laundry Room
Exterior
Garage Spaces 3.0
Garage Description 3.0
Pool None
Community Features Curbs, Storm Drain(s), Street Lights, Suburban, Sidewalks
Utilities Available Electricity Connected, Natural Gas Connected, Sewer Connected, Water Connected
View Y/N Yes
View Neighborhood
Porch Concrete, Covered, Patio, Wrap Around
Total Parking Spaces 3
Private Pool No
Building
Lot Description 0-1 Unit/Acre, Back Yard, Front Yard, Garden, Lawn, Landscaped, Level, Paved, Rectangular Lot, Sprinkler System, Yard
Dwelling Type House
Story 2
Entry Level Two
Sewer Public Sewer
Water Public
Architectural Style Mediterranean
Level or Stories Two
New Construction No
Schools
School District Temple City Unified
Others
Senior Community No
Tax ID 8589007003
Acceptable Financing Cash, Conventional, Submit, VA Loan
Listing Terms Cash, Conventional, Submit, VA Loan
Special Listing Condition Standard

GET MORE INFORMATION
Barrett Real Estate -CA



