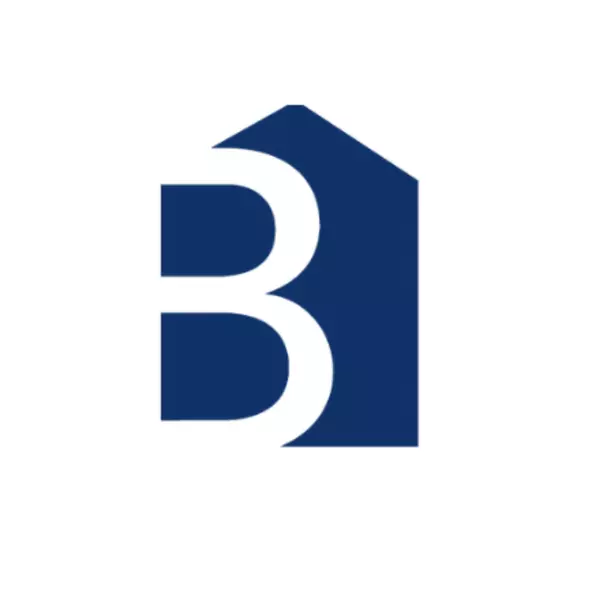For more information regarding the value of a property, please contact us for a free consultation.
2 Darby CT Woodland, CA 95776
Want to know what your home might be worth? Contact us for a FREE valuation!

Barrett Real Estate -CA
ca-info@barrettre.comOur team is ready to help you sell your home for the highest possible price ASAP
Key Details
Sold Price $530,000
Property Type Single Family Home
Sub Type Single Family Residence
Listing Status Sold
Purchase Type For Sale
Square Footage 1,742 sqft
Price per Sqft $304
MLS Listing ID SN24020739
Sold Date 04/02/24
Bedrooms 3
Full Baths 2
HOA Y/N No
Year Built 1995
Lot Size 6,969 Sqft
Property Sub-Type Single Family Residence
Property Description
Great location for this wonderful home located on a cul-de-sac in the Gibson Ranch Subdivision. This home sits on a corner lot and offers 3 bedrooms and 2 bathrooms plus a Den/Office, a 3 car garage and a tile roof. When you enter the home you are welcomed by the formal living and dining rooms which offer vaulted ceilings and are full of natural light. In the kitchen area there is an eating nook with an open floor plan. The family room includes a gas fireplace. The back yard offers a large covered patio for relaxing outside. You can walk to Pioneer park which is only 2 blocks away and offers walking trails and a playground. This home is located near Costco, Target, Starbucks, grocery stores, Pioneer High School and has easy access to the freeway.
Location
State CA
County Yolo
Zoning R-1
Rooms
Other Rooms Shed(s)
Main Level Bedrooms 3
Interior
Interior Features Breakfast Area, Separate/Formal Dining Room
Heating Central
Cooling Central Air
Flooring Carpet, Laminate
Fireplaces Type Family Room, Gas
Fireplace Yes
Appliance Dishwasher, Gas Cooktop, Disposal, Refrigerator, Dryer, Washer
Laundry Inside, Laundry Room
Exterior
Parking Features Garage
Garage Spaces 3.0
Garage Description 3.0
Fence Wood
Pool None
Community Features Sidewalks
Utilities Available Electricity Connected, Natural Gas Connected, Sewer Connected
View Y/N Yes
View Neighborhood
Roof Type Tile
Porch Covered
Total Parking Spaces 3
Private Pool No
Building
Lot Description Back Yard, Cul-De-Sac, Front Yard, Sprinkler System
Story 1
Entry Level One
Foundation Slab
Sewer Public Sewer
Water Public
Architectural Style Ranch
Level or Stories One
Additional Building Shed(s)
New Construction No
Schools
High Schools Pioneer
School District Other
Others
Senior Community No
Tax ID 027580012000
Security Features Carbon Monoxide Detector(s),Smoke Detector(s)
Acceptable Financing Trust Conveyance
Listing Terms Trust Conveyance
Financing Conventional
Special Listing Condition Trust
Read Less

Bought with Kulbindar Singh Real Estate Source, Inc
GET MORE INFORMATION
Barrett Real Estate -CA



