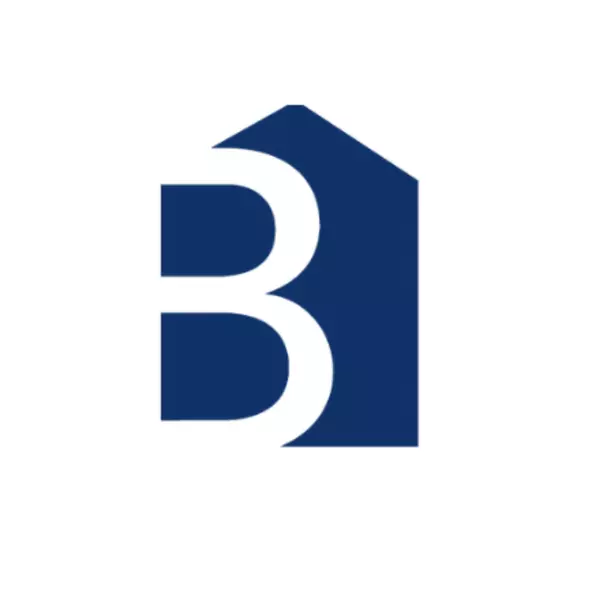For more information regarding the value of a property, please contact us for a free consultation.
701 Reo Lane Douglas City, CA 96024
Want to know what your home might be worth? Contact us for a FREE valuation!

Barrett Real Estate -CA
ca-info@barrettre.comOur team is ready to help you sell your home for the highest possible price ASAP
Key Details
Sold Price $529,000
Property Type Single Family Home
Sub Type Single Family Residence
Listing Status Sold
Purchase Type For Sale
Square Footage 2,500 sqft
Price per Sqft $211
MLS Listing ID 41068939
Sold Date 09/30/24
Bedrooms 2
Full Baths 2
HOA Y/N No
Year Built 2004
Lot Size 2.250 Acres
Property Sub-Type Single Family Residence
Property Description
One of a kind home with In-ground Pool, this custom built home that has never been on the market is waiting for new owners. The home is approx 2,500 sf, with primary en-suite, guest bedroom, a large den that can easily be the 3rd bedroom on 2.25 arc. Entering the home you are greeting to a formal foyer with tile flooring & coffered ceiling, then leading to the oversized den, the formal dining room & living room, the formal dining room is bright and cheery with custom flooring. The Chefs delight kitchen has direct access to the formal dining room & breakfast dining room, kitchen comes complete with granite slab counter tops, custom cabinetry, an island with sink. The primary en-suite also has a bonus room off of it, great for crafts, reading room, this room also leads to the back yard pool area, the primary walk in closet is huge that wraps around the primary bathroom, bathroom has dual vanities, granite counters, granite walk in shower, and garden tub. The very private backyard, has heated pool, waterfall, hot tub, patio & completely fenced. Also a detached garage with office, room above garage, attached 2 car garage, a 2 car detached carport, riding trails behind the home
Location
State CA
County Trinity
Interior
Interior Features Breakfast Bar, Eat-in Kitchen
Heating Forced Air, Heat Pump
Cooling Central Air
Flooring Carpet, Laminate, Tile, Vinyl
Fireplaces Type Insert, Living Room, Primary Bedroom, Wood Burning Stove
Fireplace Yes
Appliance Electric Water Heater
Exterior
Parking Features Garage, Garage Door Opener, Guest, RV Access/Parking
Garage Spaces 4.0
Garage Description 4.0
Pool Gas Heat, In Ground
Roof Type Shingle
Porch Covered, Deck, Patio
Total Parking Spaces 4
Private Pool No
Building
Lot Description Back Yard, Front Yard, Sprinklers Timer, Street Level, Sloped Up, Yard
Story One
Entry Level One
Water Shared Well
Architectural Style Ranch, Traditional
Level or Stories One
New Construction No
Others
Tax ID 025540047
Acceptable Financing Cash, Conventional, FHA, VA Loan
Listing Terms Cash, Conventional, FHA, VA Loan
Financing Cash
Read Less

Bought with Shannon Aikins Big Valley Properties
GET MORE INFORMATION
Barrett Real Estate -CA



