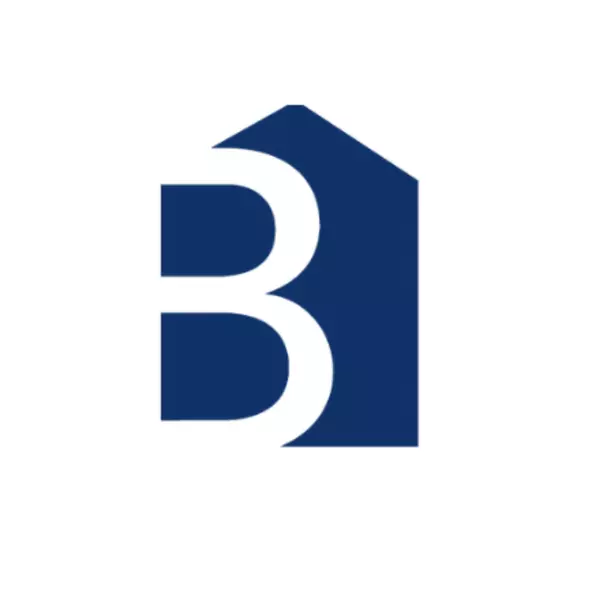Bought with Lee W Miller • Pinnacle Realty Advisors
For more information regarding the value of a property, please contact us for a free consultation.
4036 Browns Valley RD Napa, CA 94558
Want to know what your home might be worth? Contact us for a FREE valuation!

Barrett Real Estate -CA
ca-info@barrettre.comOur team is ready to help you sell your home for the highest possible price ASAP
Key Details
Sold Price $1,100,000
Property Type Single Family Home
Sub Type Single Family Residence
Listing Status Sold
Purchase Type For Sale
Square Footage 3,059 sqft
Price per Sqft $359
MLS Listing ID 325032684
Sold Date 06/27/25
Bedrooms 6
Full Baths 5
HOA Y/N No
Year Built 1884
Lot Size 0.600 Acres
Property Sub-Type Single Family Residence
Property Description
Formerly Giraffe Inn hosted vacation rental built in 1884 lovingly cared for & remodeled throughout the years this charming 6 BDR 5 ensuite 3059 sq ft home is sited on .60 acre featuring park-like grounds with pool, hot tub, gazebos, garden areas & fruit trees. Located in desirable Browns Valley on West side of Napa minutes to shopping, dining, wine tasting & local parks, this one-of-a-kind historic home exudes character & charm with beautiful hardwood floors, custom built-ins & period detailing such as beadboard walls & wainscoting. Chef's kitchen featuring center island, Viking gas cooktop & 2 dishwashers opens to a light filled informal dining room with garden window. French doors open to a partial wrap around deck & views of the spectacular backyard. Spacious formal dining room with vaulted ceilings & skylights opens to beautiful living room with crystal chandelier on one side & a family room with fireplace on the other. Bonus room currently used as yoga studio. Detached 2 car garage with large parking area & circular driveway. Build an ADU or subdivide. RS-7 Zoning allows subdividing up to 4 lots. Please confirm with City of Napa.
Location
State CA
County Napa
Community No
Area Napa
Rooms
Dining Room Breakfast Nook, Formal Room
Kitchen Breakfast Room, Island, Island w/Sink, Pantry Cabinet, Pantry Closet, Quartz Counter, Tile Counter
Interior
Interior Features Formal Entry
Heating Central, Electric
Cooling Central, Window Unit(s)
Flooring Tile, Wood
Fireplaces Number 1
Fireplaces Type Family Room, Wood Burning
Laundry Cabinets, Inside Room, Washer/Dryer Stacked Included
Exterior
Parking Features Detached, Garage Door Opener, Garage Facing Front, Guest Parking Available, RV Possible, Uncovered Parking Spaces 2+
Garage Spaces 10.0
Fence Fenced
Pool Built-In, Electric Heat, Pool Cover
Utilities Available Public
Roof Type Shingle
Building
Story 2
Sewer Public Sewer
Water Public
Architectural Style Craftsman, Farmhouse
Level or Stories 2
Schools
School District Napa Valley Unified, Napa Valley Unified, Napa Valley Unified
Others
Senior Community No
Special Listing Condition None
Read Less

Copyright 2025 , Bay Area Real Estate Information Services, Inc. All Right Reserved.
GET MORE INFORMATION
Barrett Real Estate -CA

